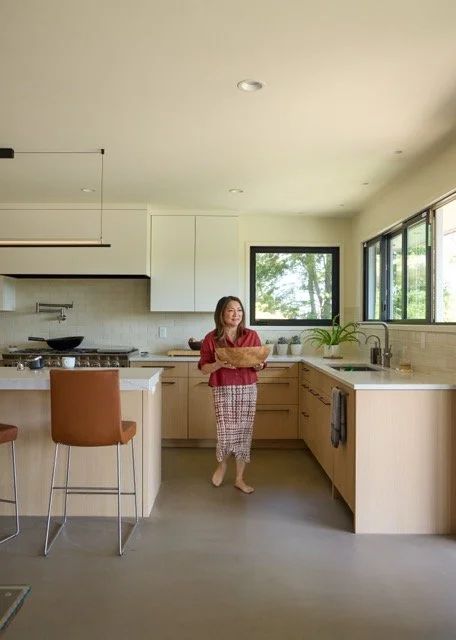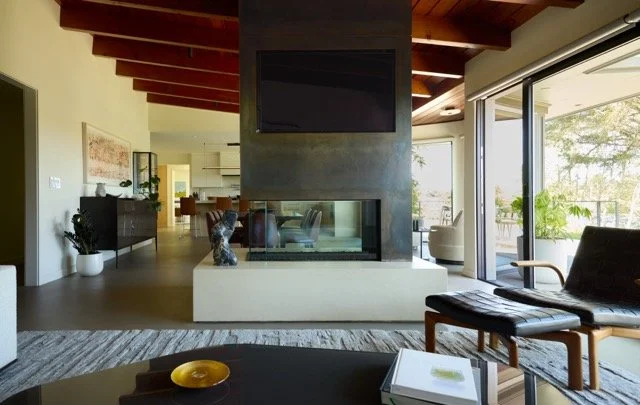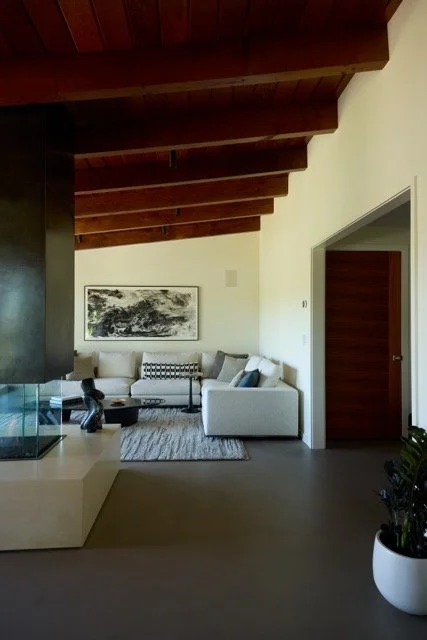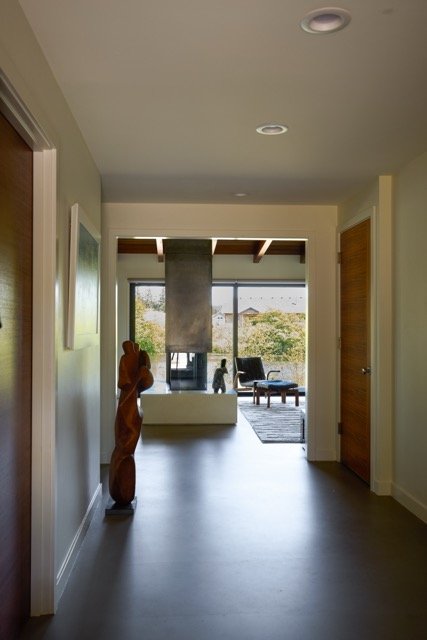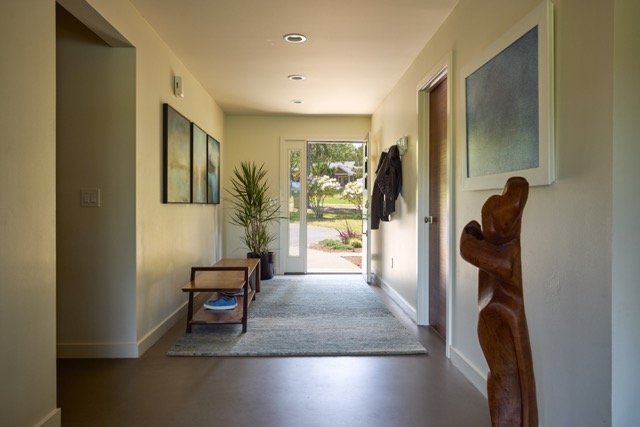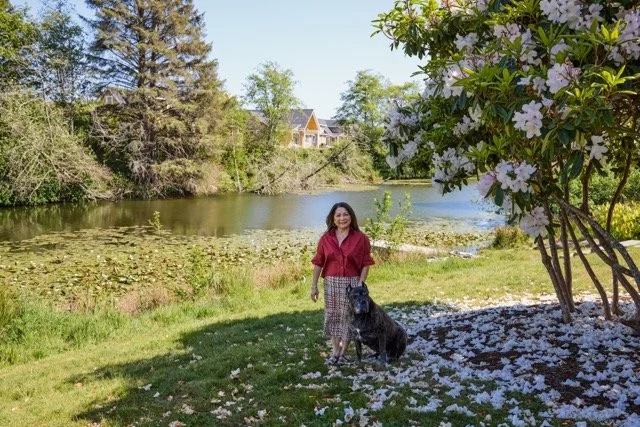Sunset Lake Project: From “Just New Furniture” to a Complete Transformation
When the homeowners of this midcentury property on Sunset Lake first reached out, they were looking for help selecting new furniture. After walking through the house, we had an honest conversation: new furniture alone wouldn’t solve what wasn’t working.
The rooms faced away from the lake. Circulation between the kitchen, dining, and living areas was tight. Natural light felt underplayed. The house had potential; it just wasn’t designed for how they lived.
That moment of clarity changed everything. What began as a furnishings project became a full renovation, ultimately featured by The Wall Street Journal under the headline “From Changing Little to Everything.”


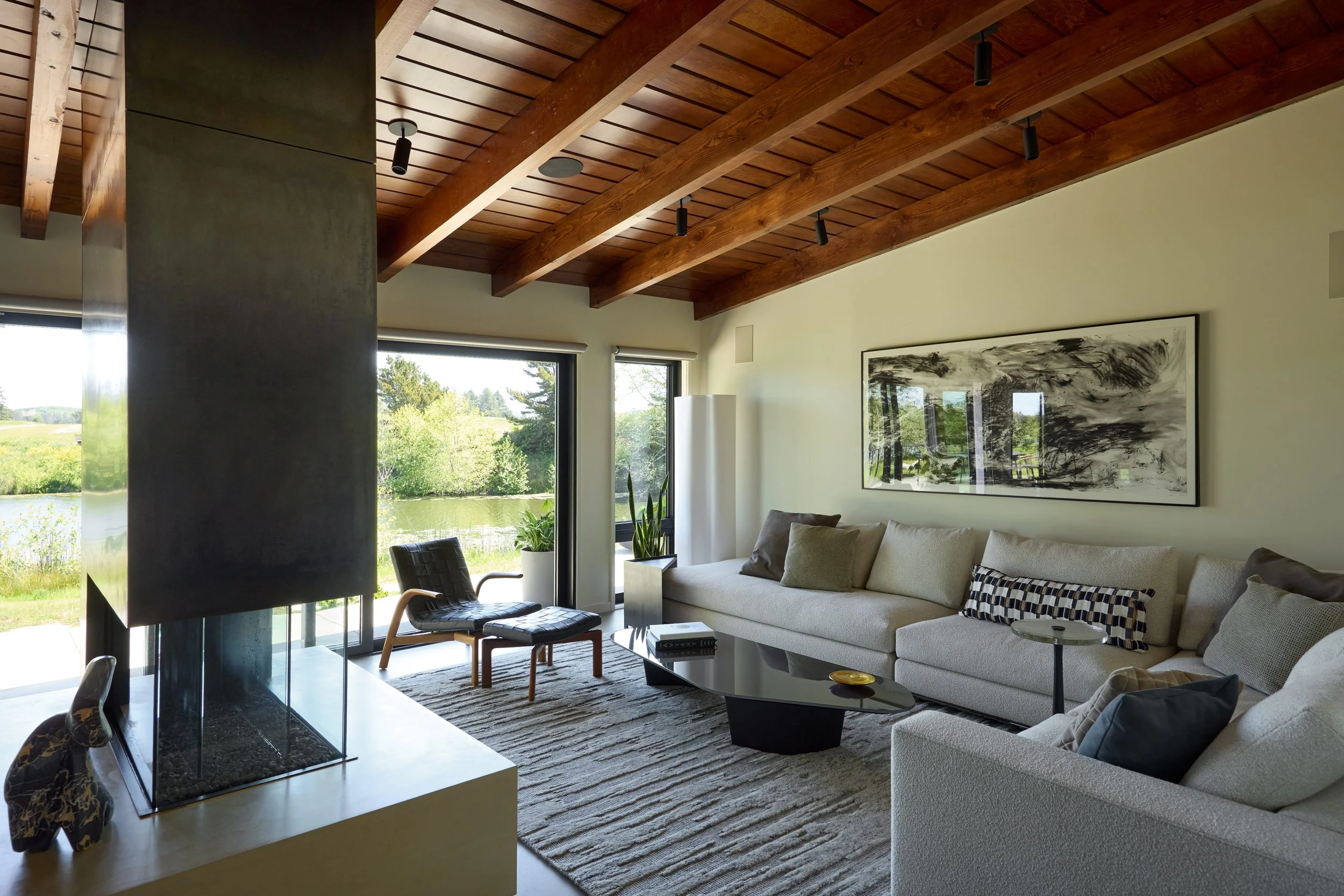

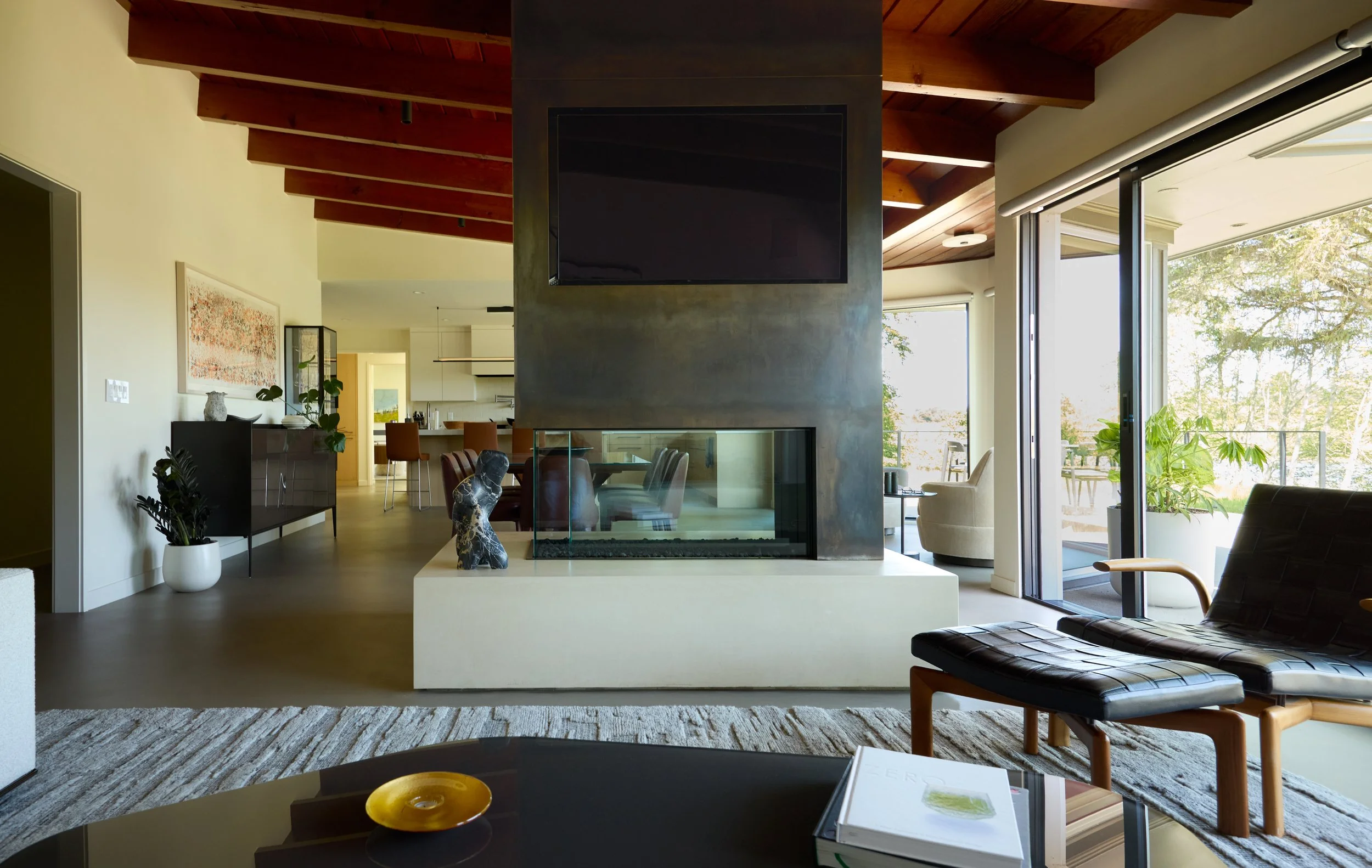
A Home Reoriented to Its View
The first step was simple but impactful: reorient the main living spaces toward the water. We expanded window openings, realigned doorways, and simplified interior sightlines so the lake could become the focal point.
The house now opens itself to daylight. From morning coffee in the kitchen to evenings by the fire, every daily ritual is grounded in that view. The change is significant but feels natural, as though the house always wanted to face this way.
Modern Warmth with a Quiet Palette
We kept the materials honest and restrained. Natural wood, stone, and soft textures give the space a warmth that balances the home’s clean architecture. The goal was to achieve calm without minimalism, to design a home that feels inviting and lived-in, not staged.
Color was used sparingly. We allowed tone and texture to do the work instead. The result is a home that feels timeless, grounded, and connected to its site.
A Layout That Finally Works
Function drove key moves in our design.
Kitchen fit and flow. In addition to opening circulation between kitchen and dining, we designed slightly lower countertops to better suit the client’s height. Prep feels easier, posture is more comfortable, and the space works the way it is actually used.
A true retreat stays a retreat. We added a dedicated home office, a quiet, organized place to work and manage household life. Keeping function contained there allows the dining room to remain visually clear rather than a catch-all.
A new back patio creates seamless indoor–outdoor flow for morning coffee or evening gatherings. By aligning architecture with nature, the home now feels like an extension of its setting.
Design that Feels Effortless
Today, the home feels larger, lighter, and more intuitive. It is a clear example of what happens when you solve for orientation, flow, light, and the human details that make everyday tasks comfortable.
Ready to Reimagine Your Home?
Whether you are dreaming of a high-end home remodel in Oregon or beyond, Weedman Design Partners can help you see the hidden potential in your space.
Contact us to start designing the life you want to live.

